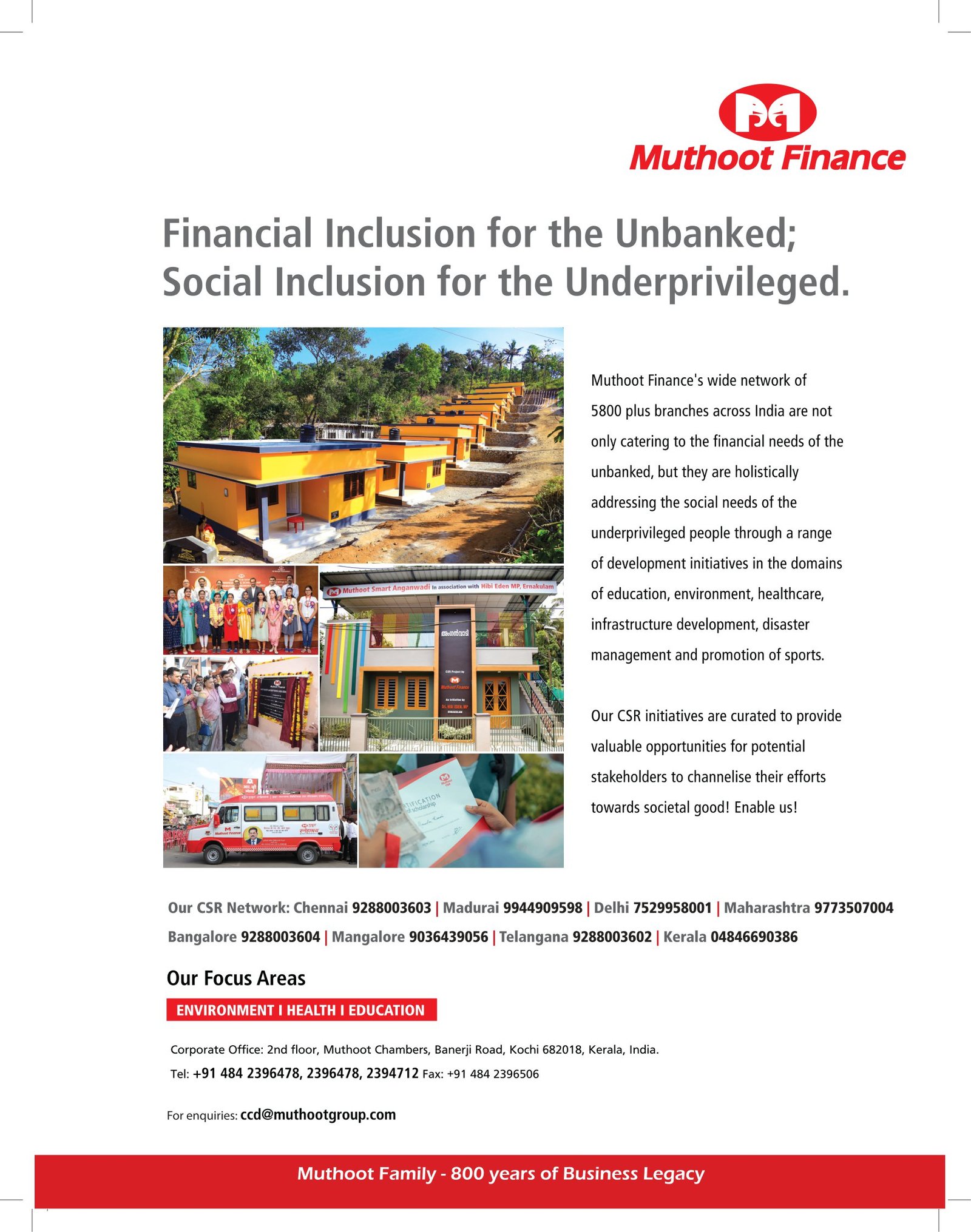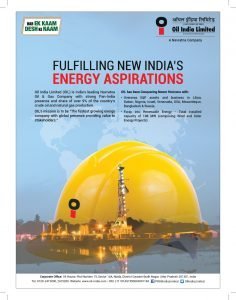Contemporary and elegant aesthetics, native to Neterwala and Aibara’s designs—this show home in the garden city of Bengaluru by MAIA Estates is dipped in luxury.
Embodying Bengaluru’s greatest values of merging progressive design with an abundance of lush foliage and amenities—27 Summit, a development by MAIA Estates exemplifies contemporary aesthetics for the cosmopolitan residents of the garden city. Boasting of large windows, high ceilings, neutral toned wall panels, wooden architraves and functionality in its fullest form is this show flat designed for MAIA Estates by interior design firm, Neterwala and Aibara.
We are welcomed by a 9 ft tall main door, standing on an intricately done up patterned marble flooring in beige and grey with brass inlays that leads us into the spacious show flat spread across an approximate area of 5,500 square feet. “The brief from MAIA was to create a show flat that would really stand out as compared to anything else in Bengaluru. A prospective buyer should feel right at home as they walk into an expansive interior space, surrounded by greenery and decks on all sides of the apartment,” elates designer duo Neterwala and Aibara from the three decades old bespoke design practice based in Mumbai.
The moment you step in, one can feel the openness and scale of the space with ample natural lighting through large windows and glass façades. The four-and-a-half-bedroom apartment comprises a living room, dining area, living deck, drawing room, patio, chef’s kitchen cum bar, master bedroom deck, wet kitchen, and a utility and staff quarters. All areas are tech enabled with mood controls depending on the time of the day. Interestingly, “The idea to use the patio differently, came about during the pandemic,” shares Mayank Ruia, founder and CEO of MAIA Estate, revealing how it was previously visualised as a dining deck. Further adding, “The final design treated the patio as a wonderful transition area, bringing in lots of greenery and light. It is a place where one can enjoy a cup of coffee and read a book or even use it as their home office,” proving more depth to the overall floor plan. Turns out, the patio was indeed, the most challenging and eventually the most appealing space in the show home.
“Three key aspects that were extremely integral to MAIA while developing this project were double heighted ceilings to indulge in a spacious, pillarless floor plan allowing homeowners a free-flowing space. Floor to ceiling windows for a seamless indoor and outdoor experience. And, large double heighted decks to allow nature to flow into the
Creating an uncanny depth are a blend of harmonious colour tones, materials and textures in use. Tinted veneers and muted marble arrangements in shades of grey are installed seamlessly either as panellings or through door architraves along with muted tones of green and blue in all the furnishings. Adding pops of colour are exquisite artworks in select areas. Rich texture paint with accentuating brass inlays are complemented by wooden panellings. Functionality without breaking aesthetics has been a key driver for this space and can be seen through the smart storage options that are concealed within the walls, not impacting the look and feel, along with a well thought out furniture layout. Needless to say, a touch of Neterwala and Aibara never disappoints and this show flat is proof of the same!



































